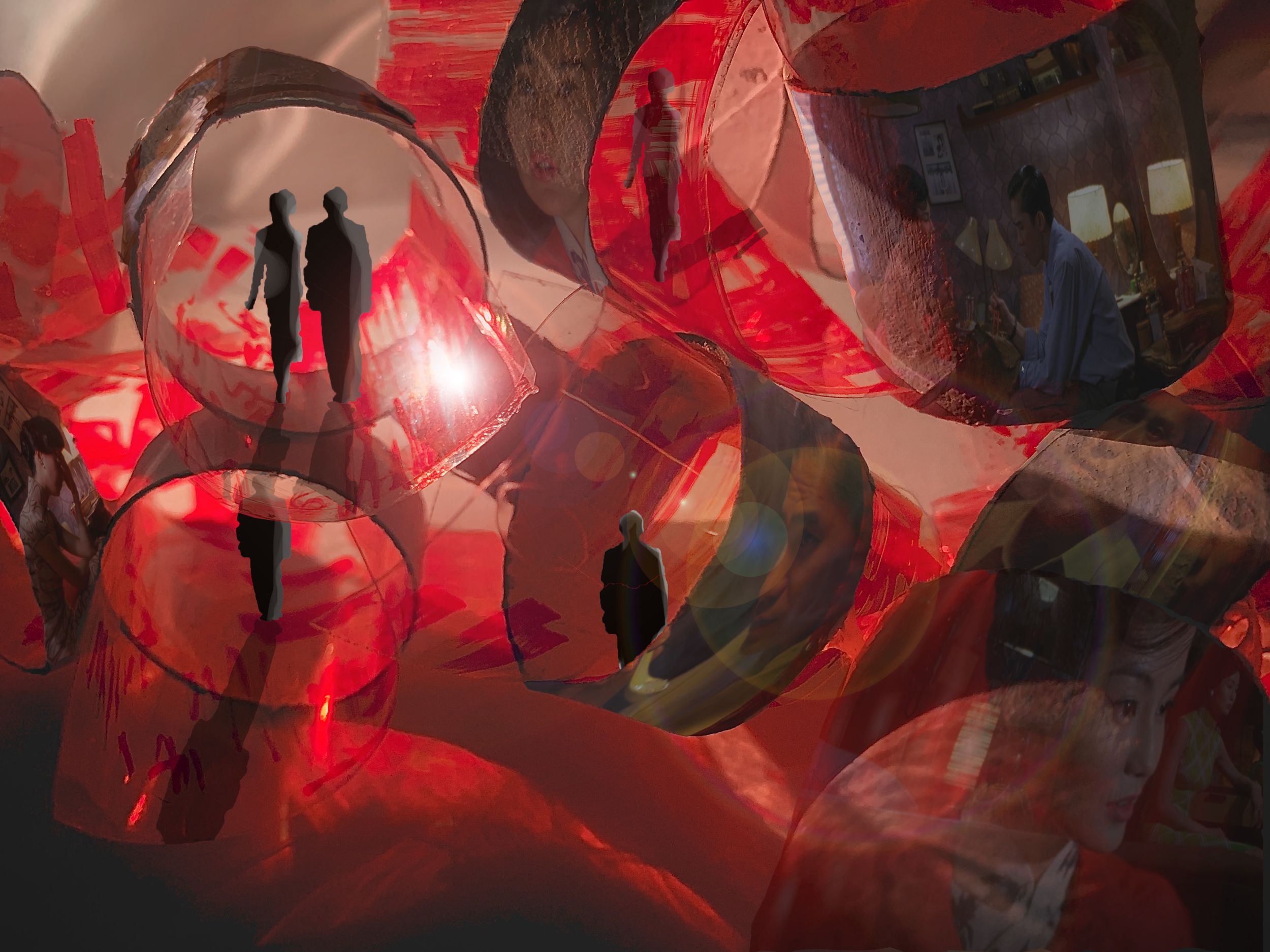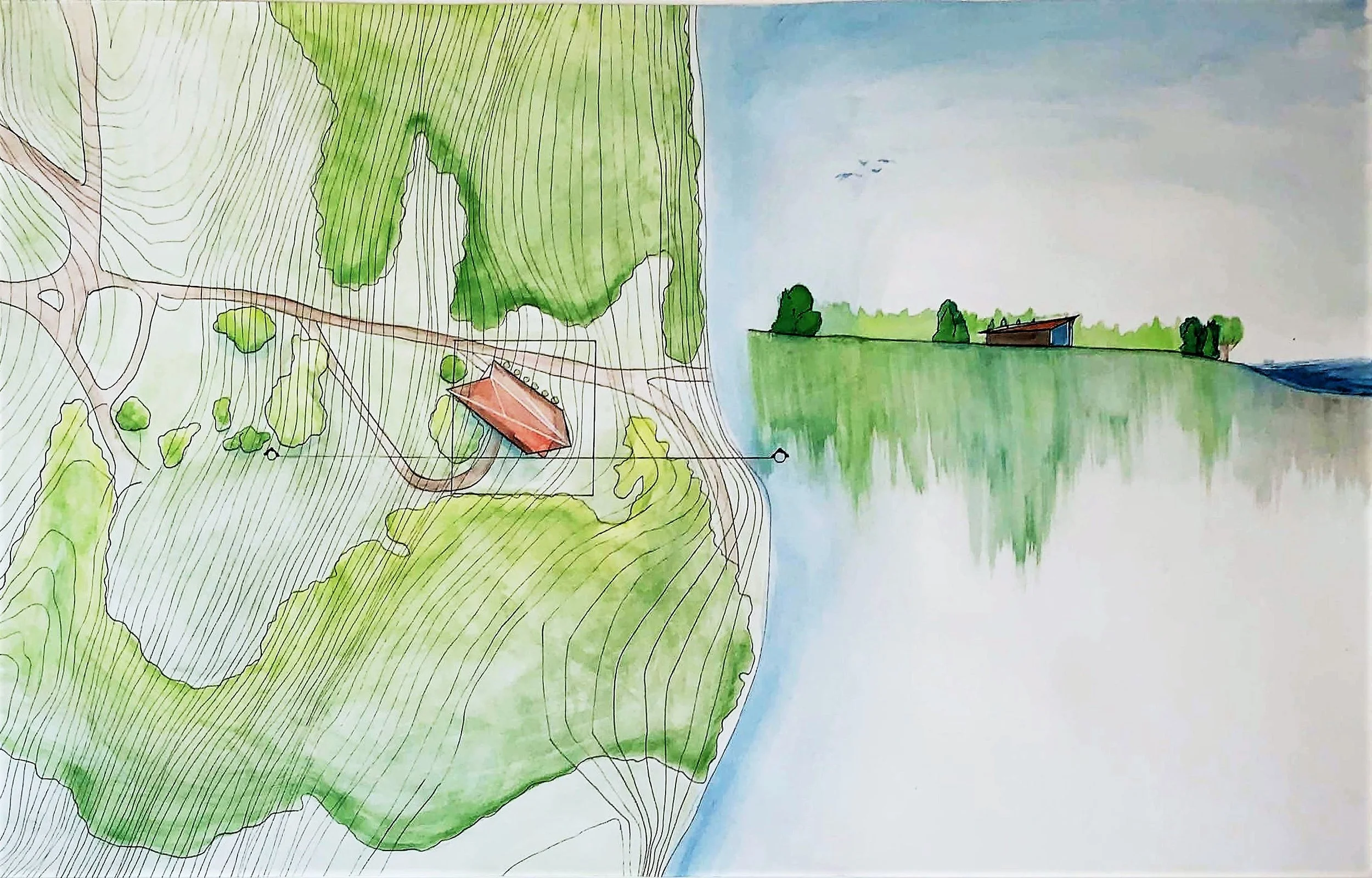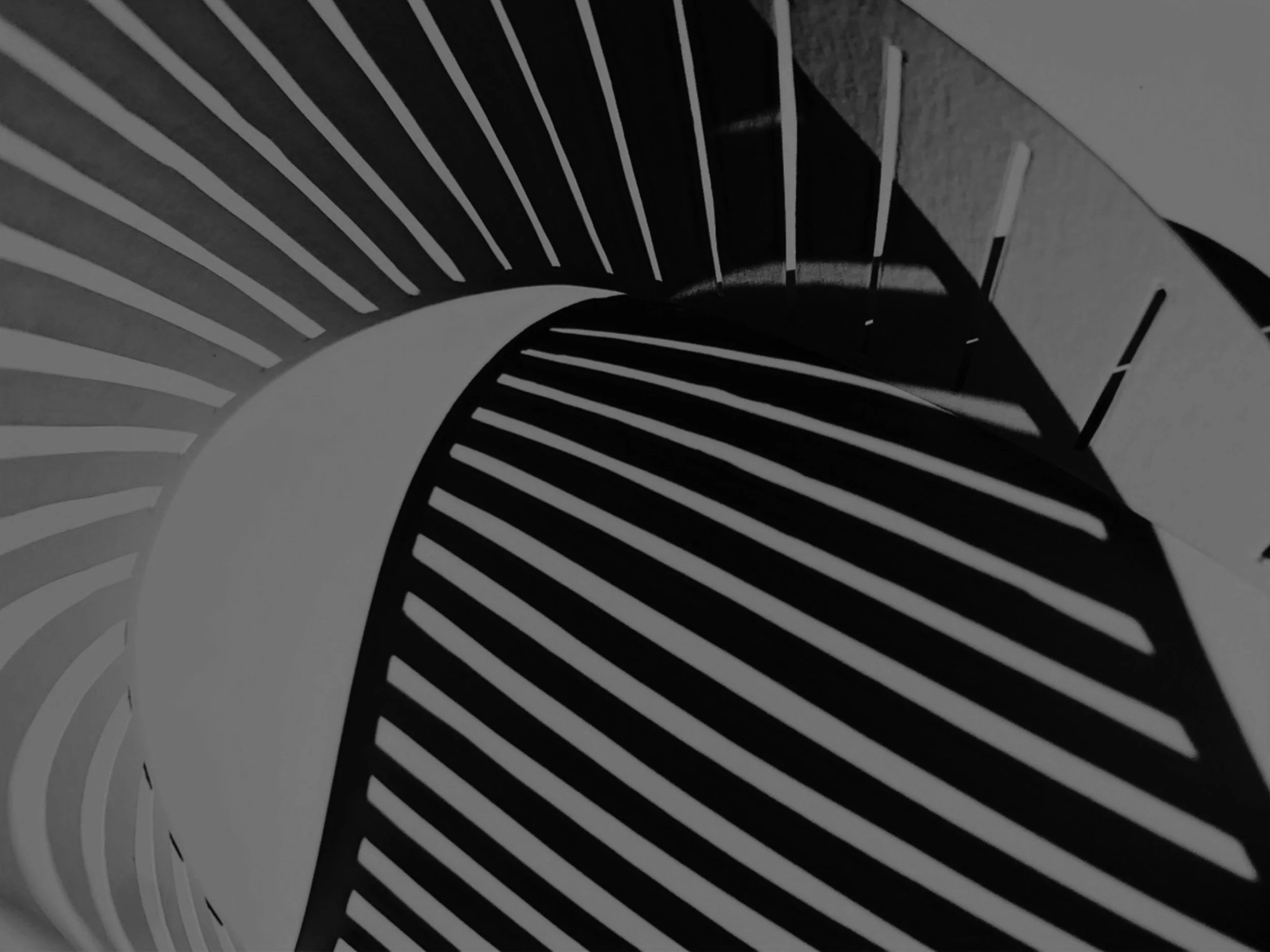
Printmaking
Inventory of prints available for purchase on totes, tea towels, or clothing.
TAKE 10% OFF THE COST TO PRINT WITH CARVINGS #58-83
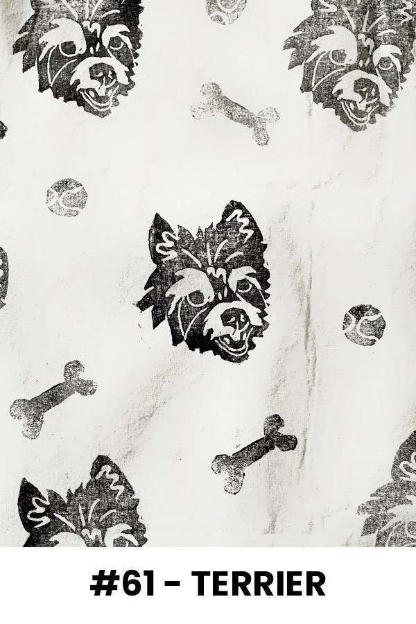
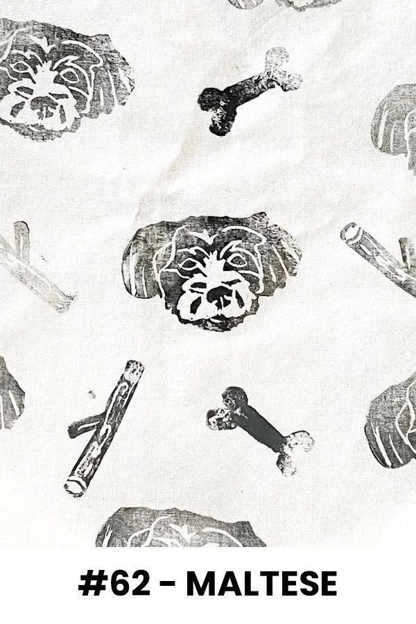
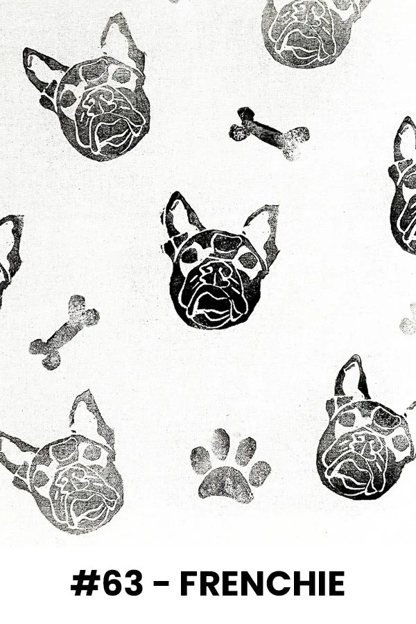
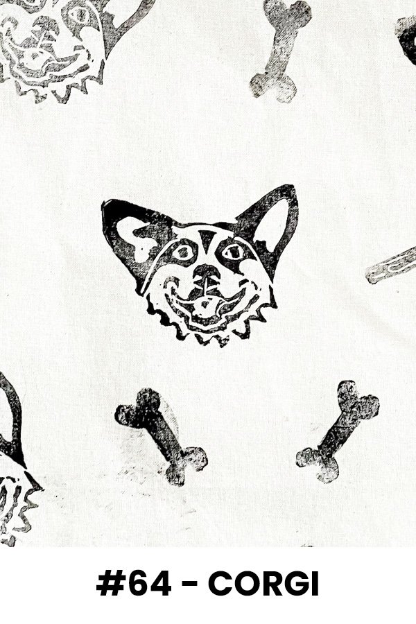

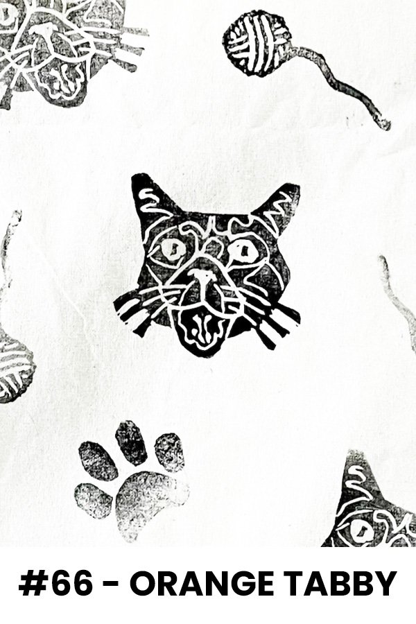
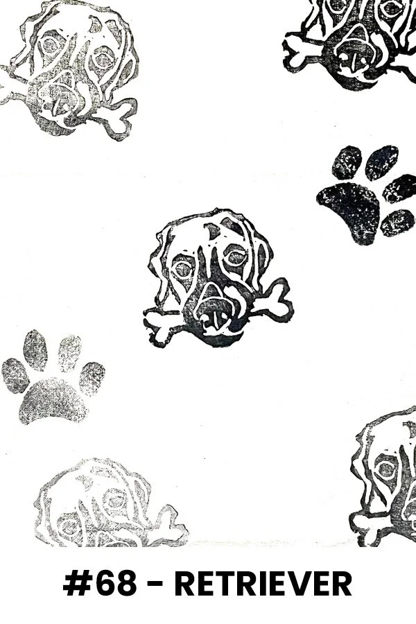
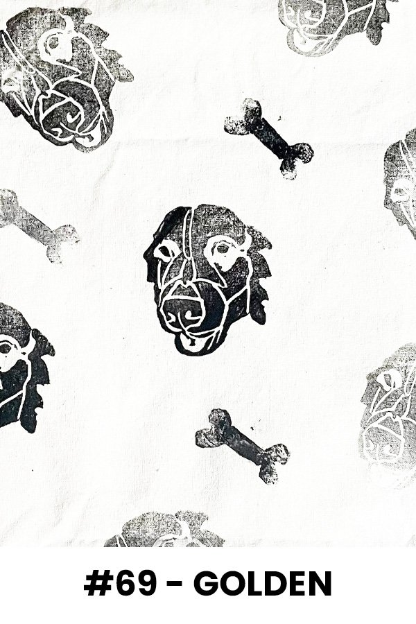
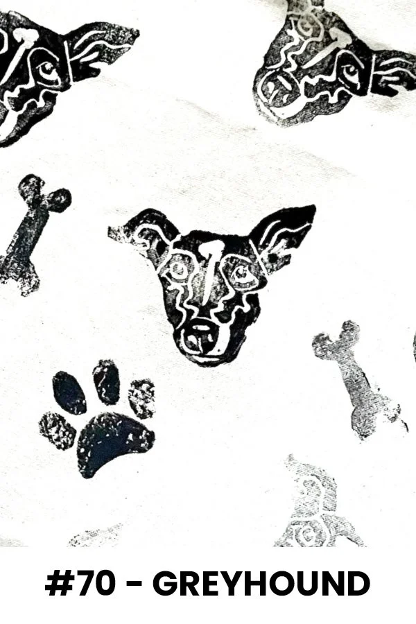
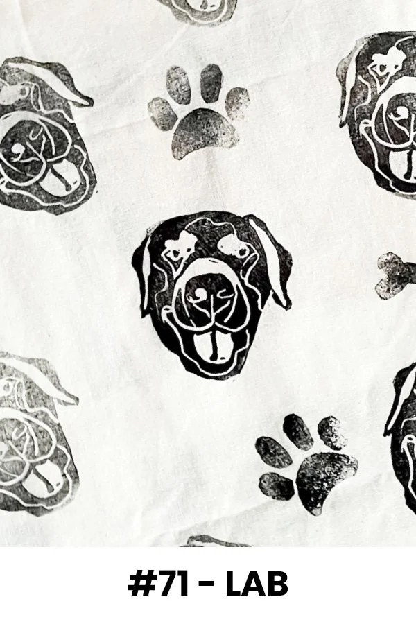
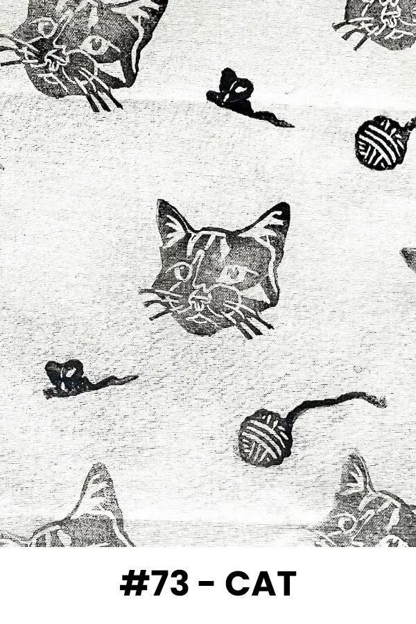
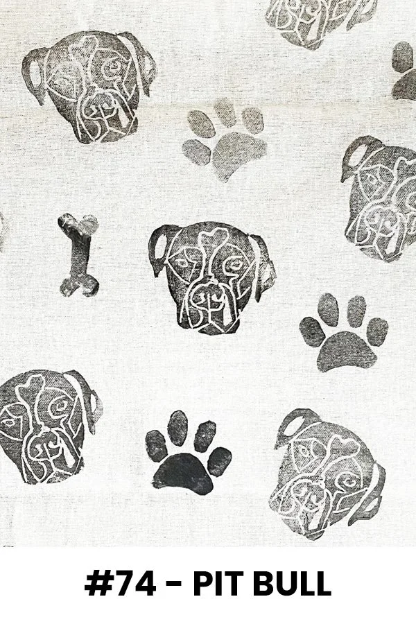
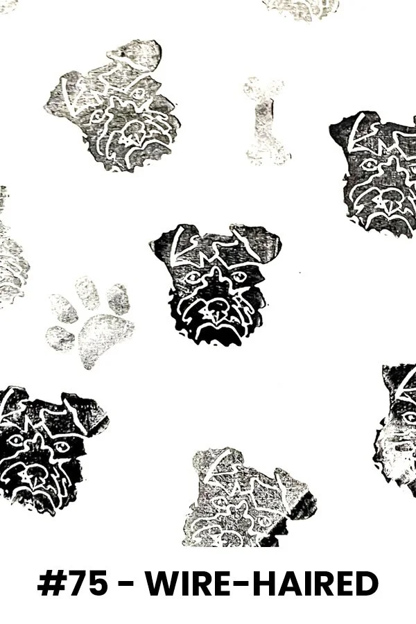
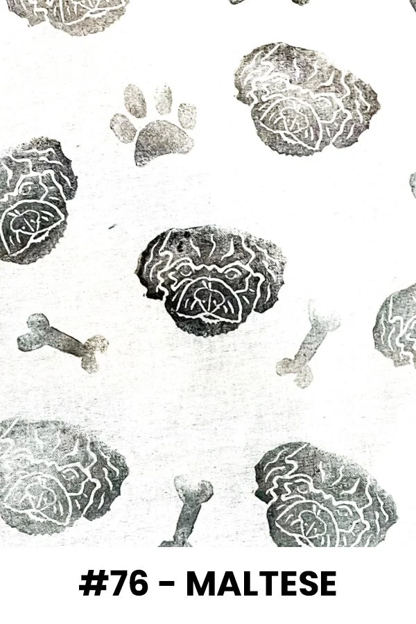
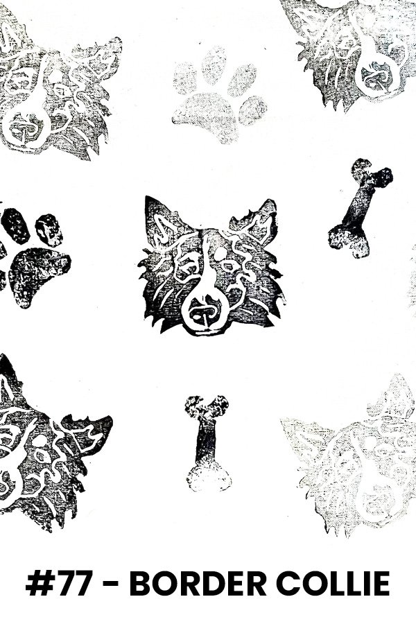
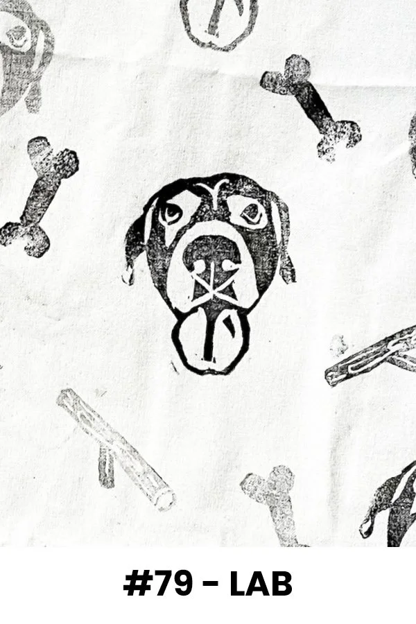
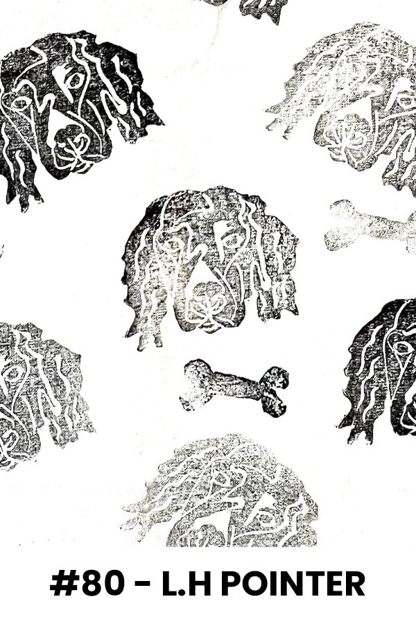
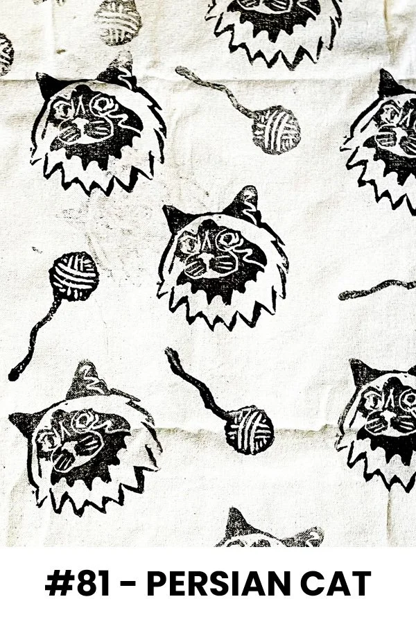
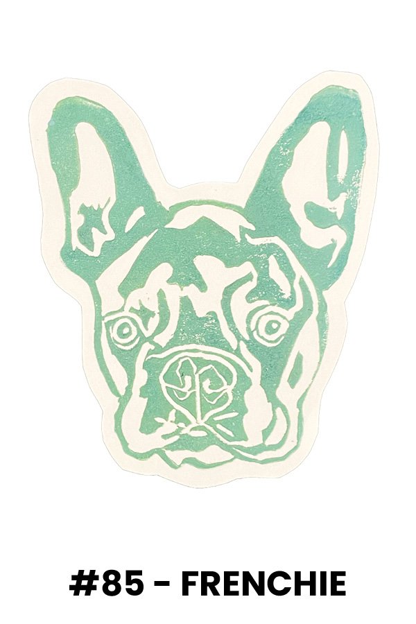
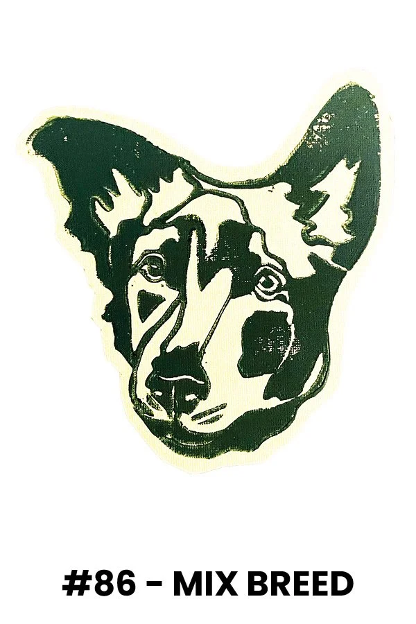
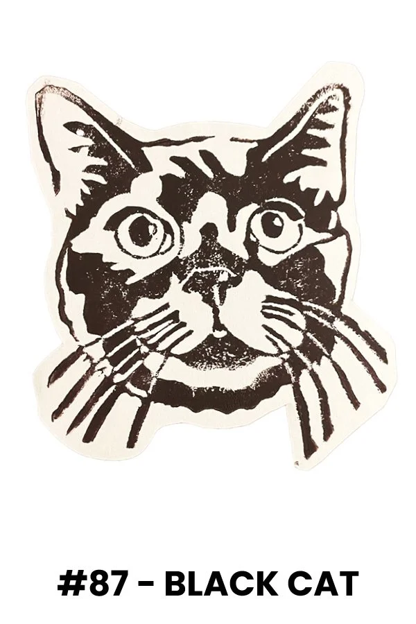
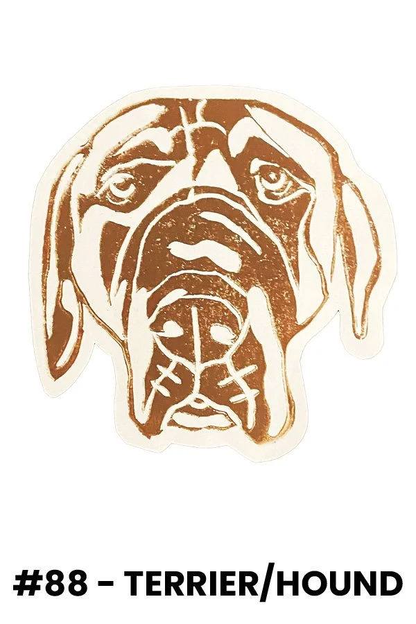
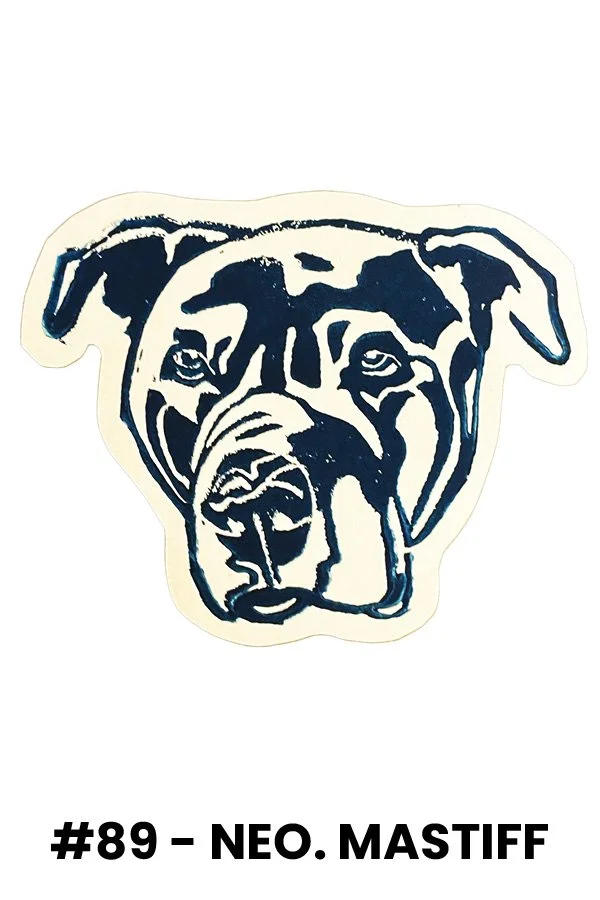
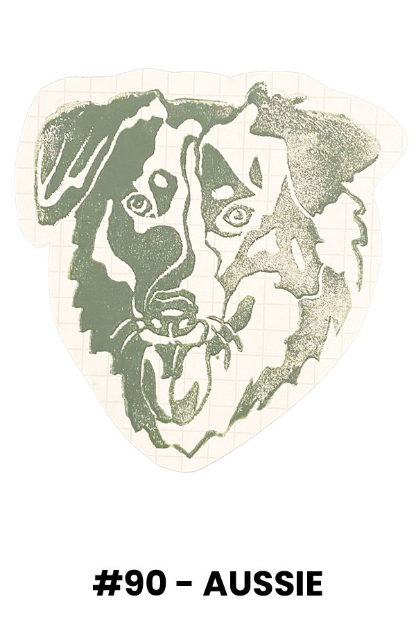
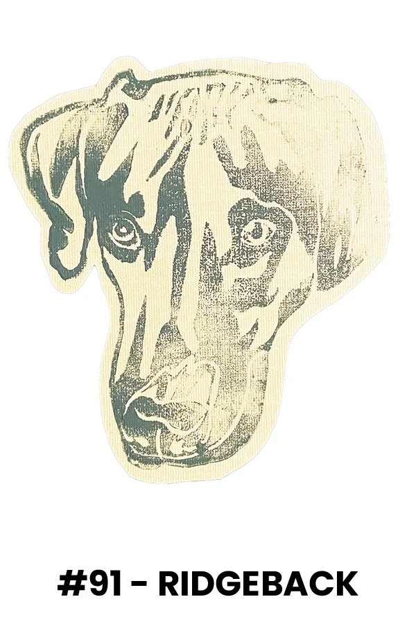
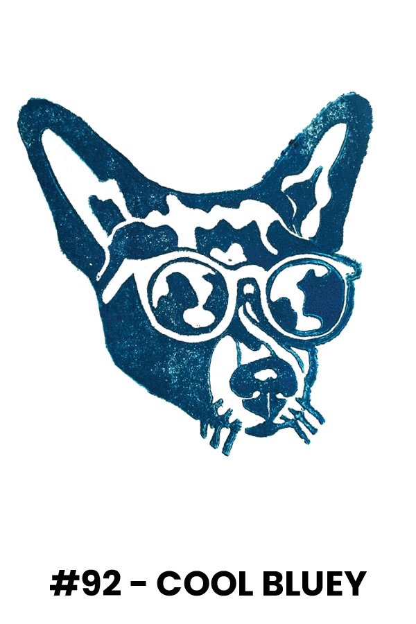
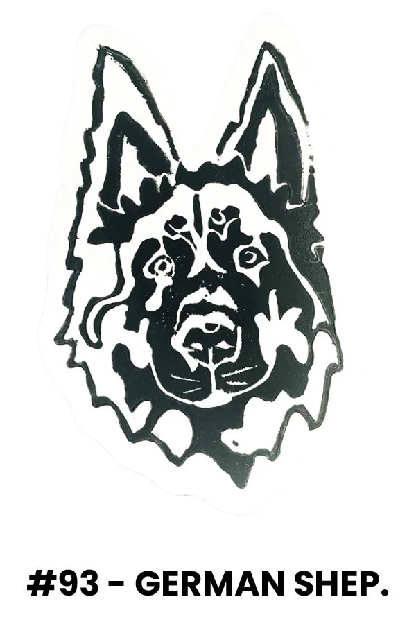
Paintings & Sketches
Samples from my personal and commissioned projects.

















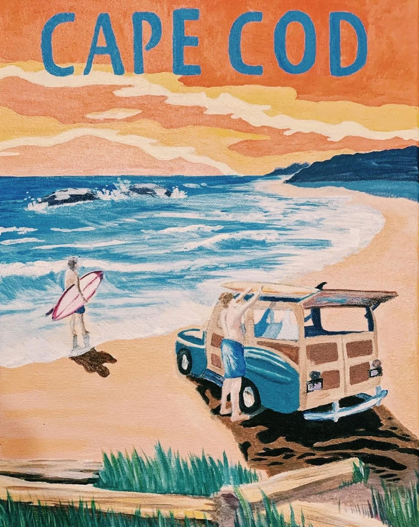


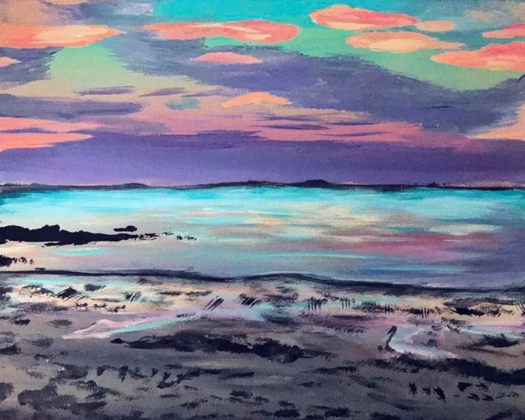






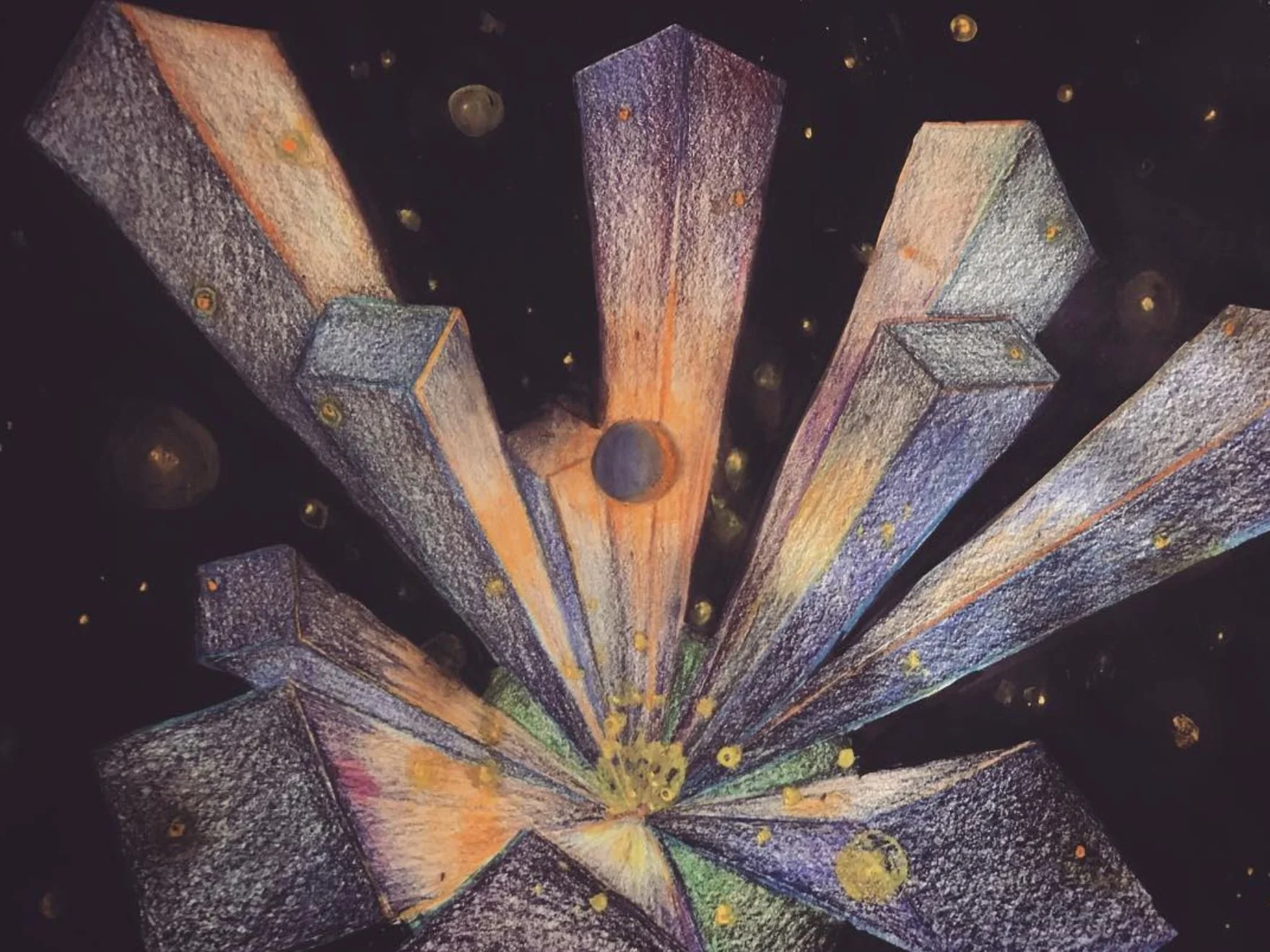


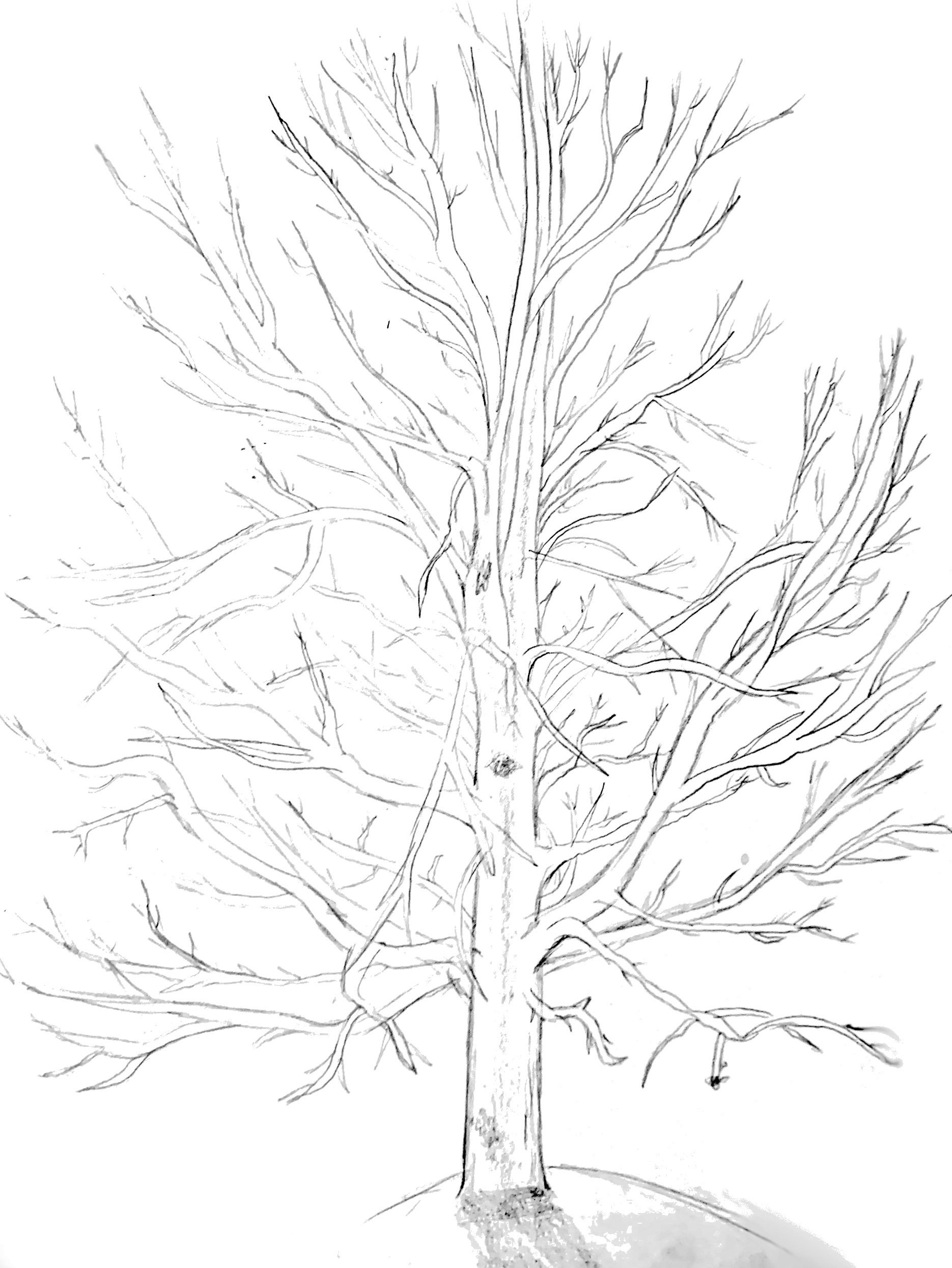
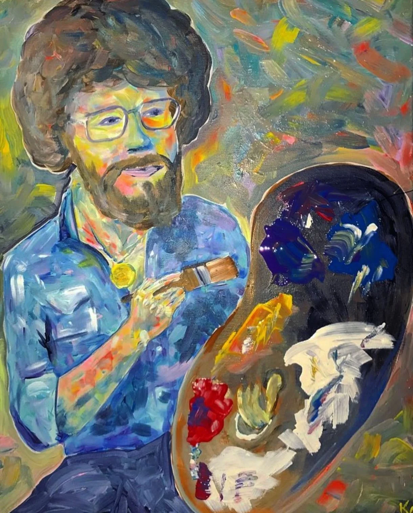












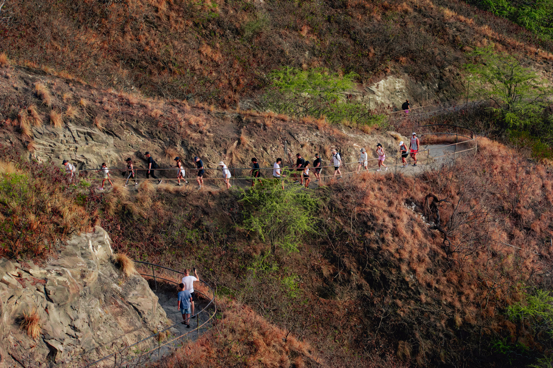





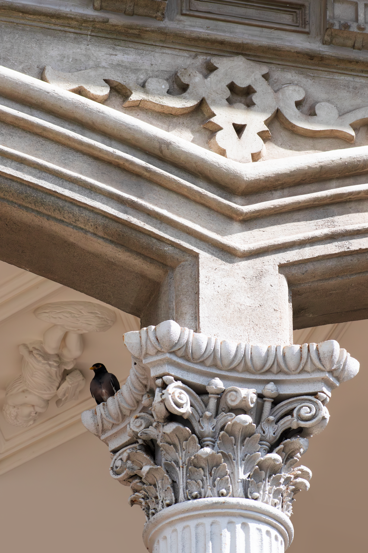






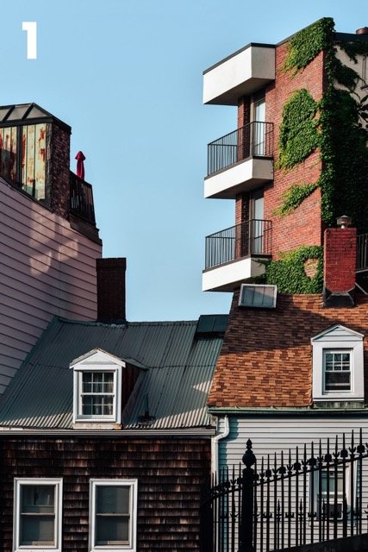
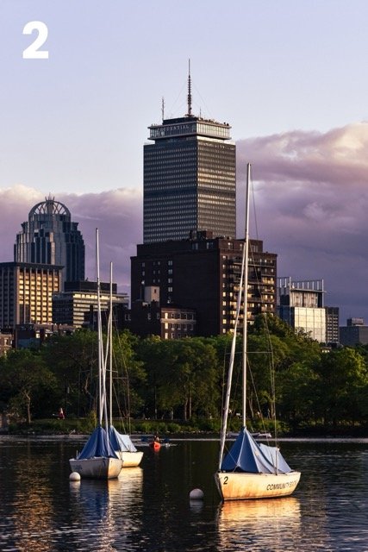
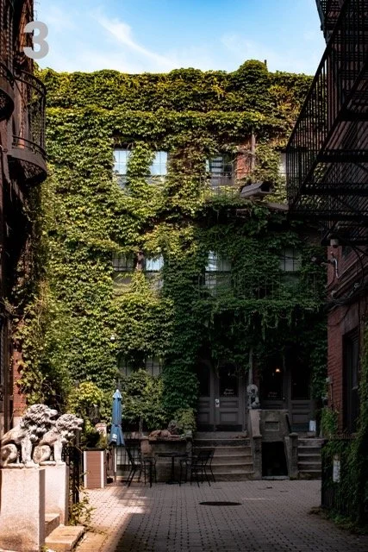
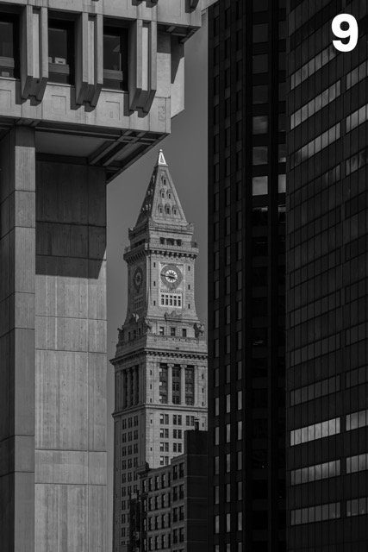


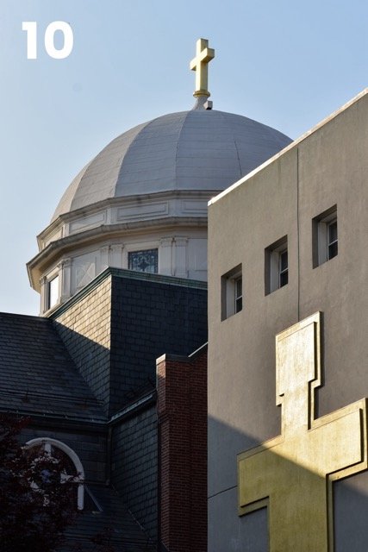
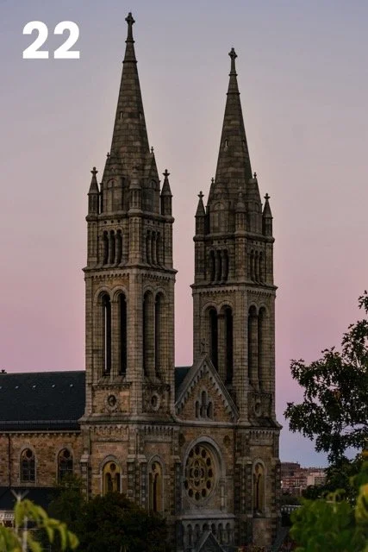





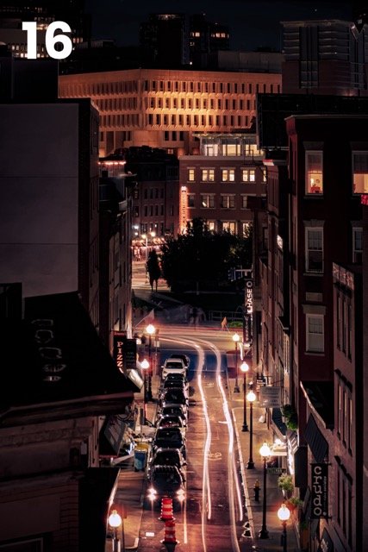
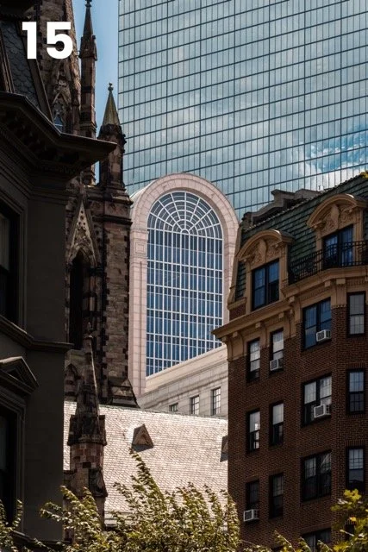








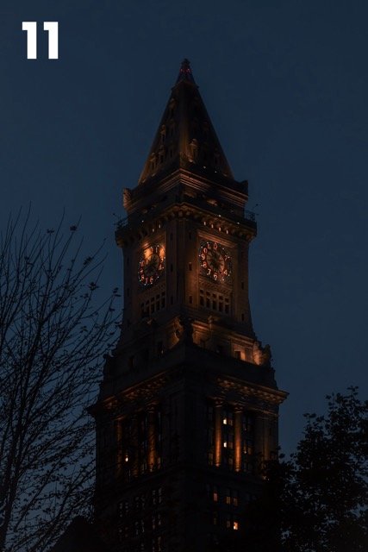


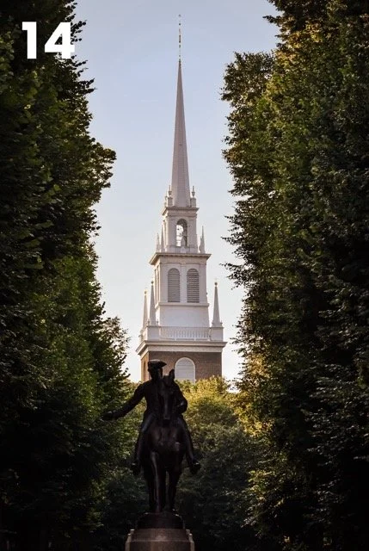




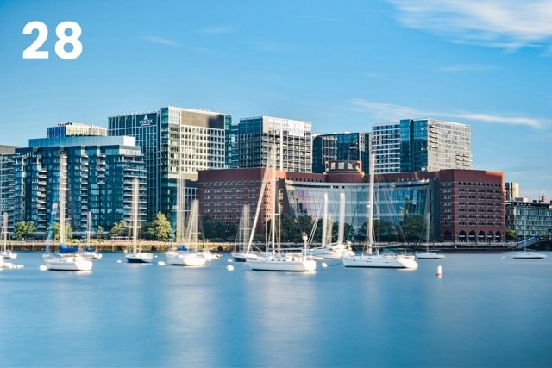
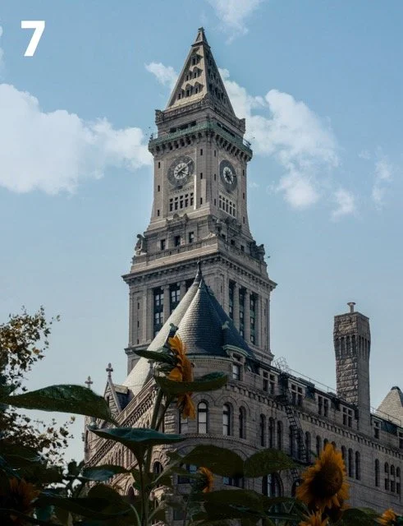
Degree Portfolio
Samples from my Bachelor of Architecture studios
UnEarthed
Typology: Exhibition Center
Location: Portland, ME
Statement: This project - centered around “connections” - facilitates the interaction between nearly 4,500 tourists, the Old Port Commercial district, and the vibrant coastal community which prides itself in its culinary, music, and shopping scenes. Putting the needs of the community first, Unearthed utilizes biophilic design principles so that everyone can enjoy all that Portland has to offer.
The intersecting members that create the building reference the Marshall Island Stick Charts; an ancient way of navigating the sea and islands.
There are several important connections made on this site, as seen in the “connections” diagram below. One notable connection is from the site to a PowerBuoy, which generates energy from waves. It is directly connected to all floating greenhouses and landscaping lights in the project. So, on stormy days; the lights will pulse. On calm days, they will not - creating a visual connection between the project and its natural surroundings.
To view the in-depth final proposal for this project, click here.




Mycelium
Typology: Agricultural Center and School
Location: Boston, MA
Statement: Utilizing a muted color palette, steel, and sustainable systems; the agricultural center seems to engulf or “take back” what was once natural, contrasting the sharp angles of the built environment it sits in with soft, curvilinear, and natural forms. The project’s goal is to showcase the abilities of steel while also showcasing advanced sustainable strategies used to provide for users and the community .
To view the in-depth and final proposal for this project, click here.
The Vessel
Typology: Affordable housing
Location: Boston, MA
Statement: The Vessel cultivates an environment where users can effectively transition from affordable housing to buying their first home. Passive / resilient design strategies, recycled materials, an income-neutral unit approach, N.O.A.H offices, a daycare center, and internal employment opportunities help make this possible.
Cider Brewery
Typology: Cider Brewery and Community Center
Location: Boston, MA
Statement: This hard cider brewery aims to transform what was once an odd-shaped parking lot into a community center by paying homage to Mission Hill’s past. It celebrates the rich history of apple orchard farms and contrasts the sharp, loud nature of the immediate context through use of natural materials and mass timber structure.
To see more renderings and the final presentation for this project, click here.
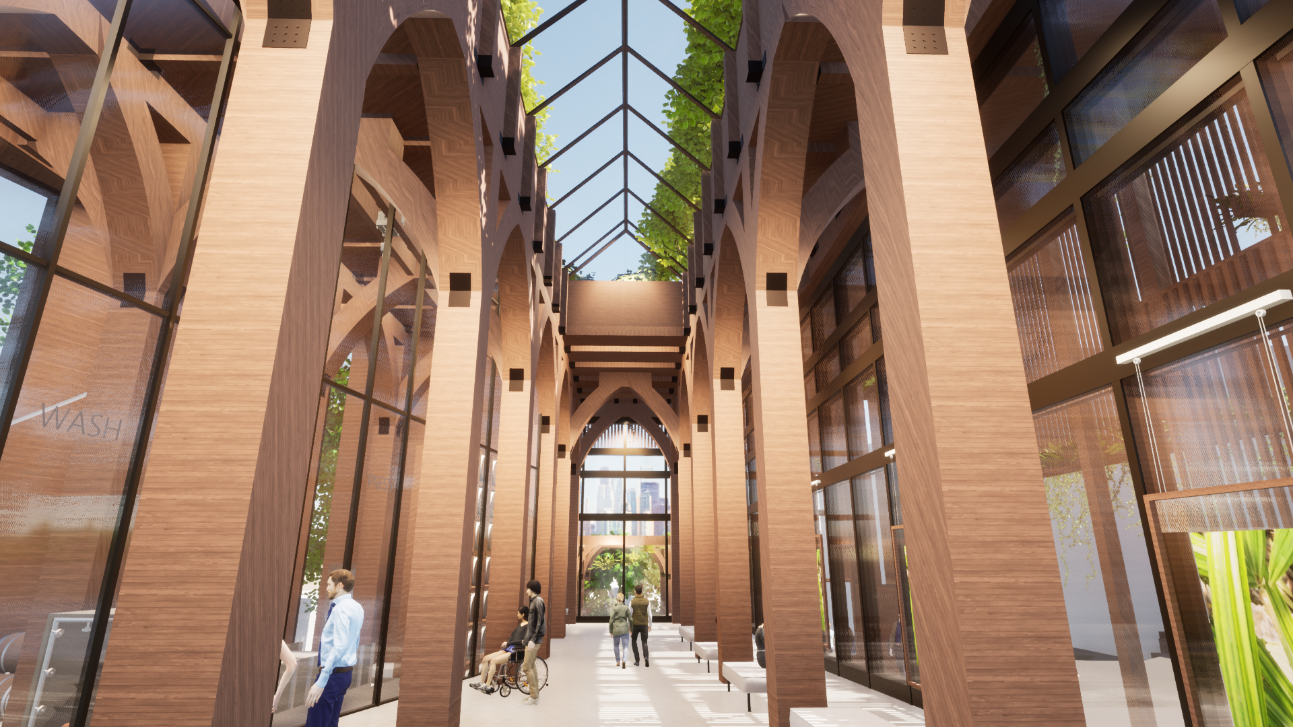



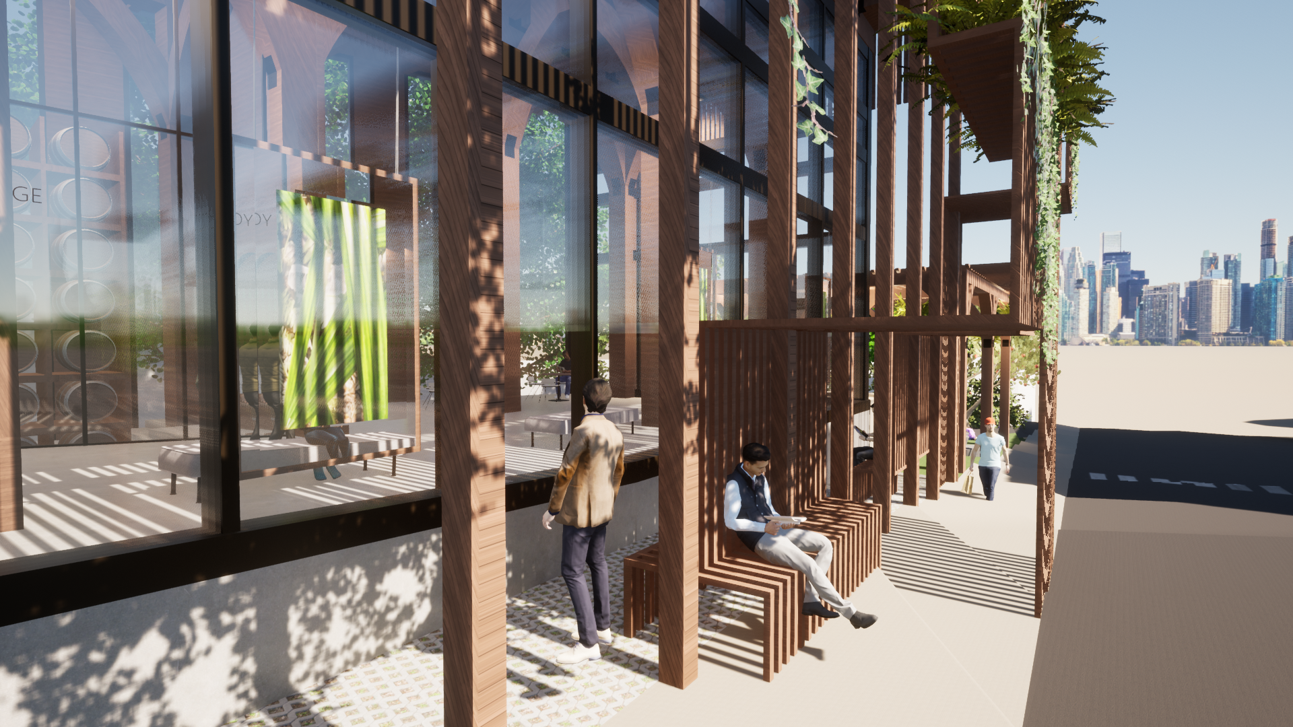
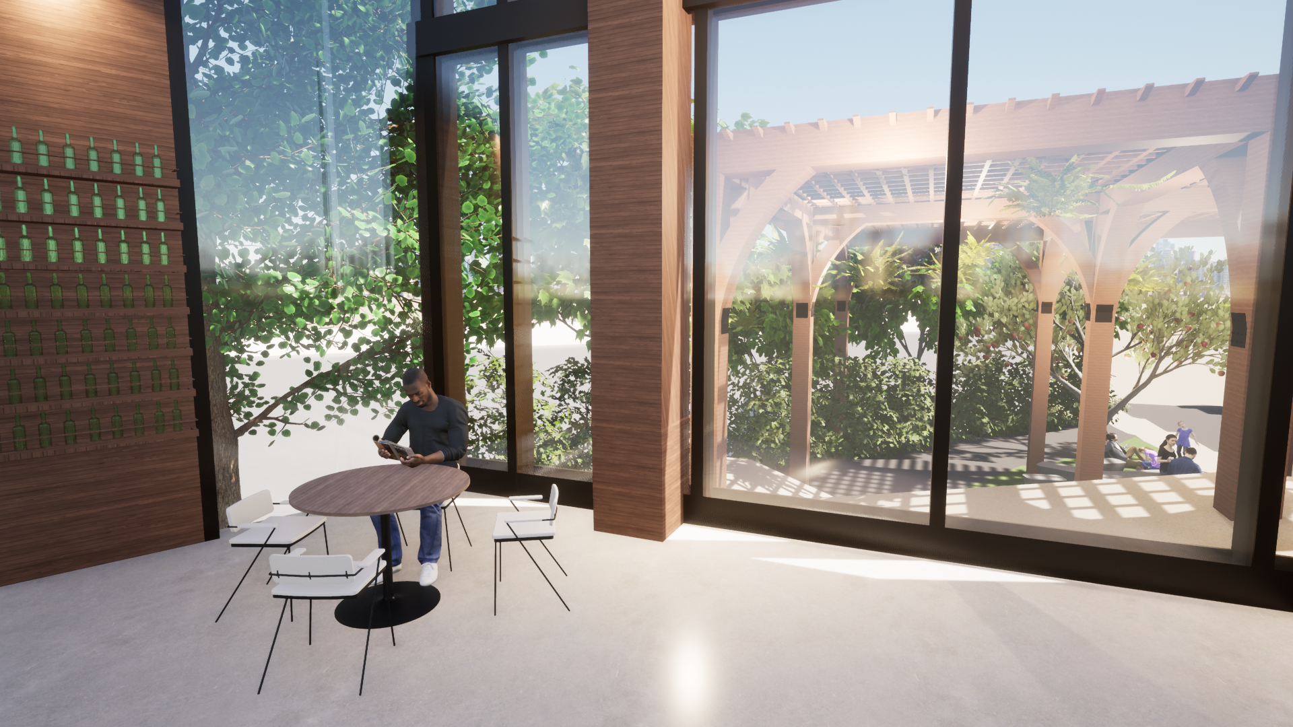

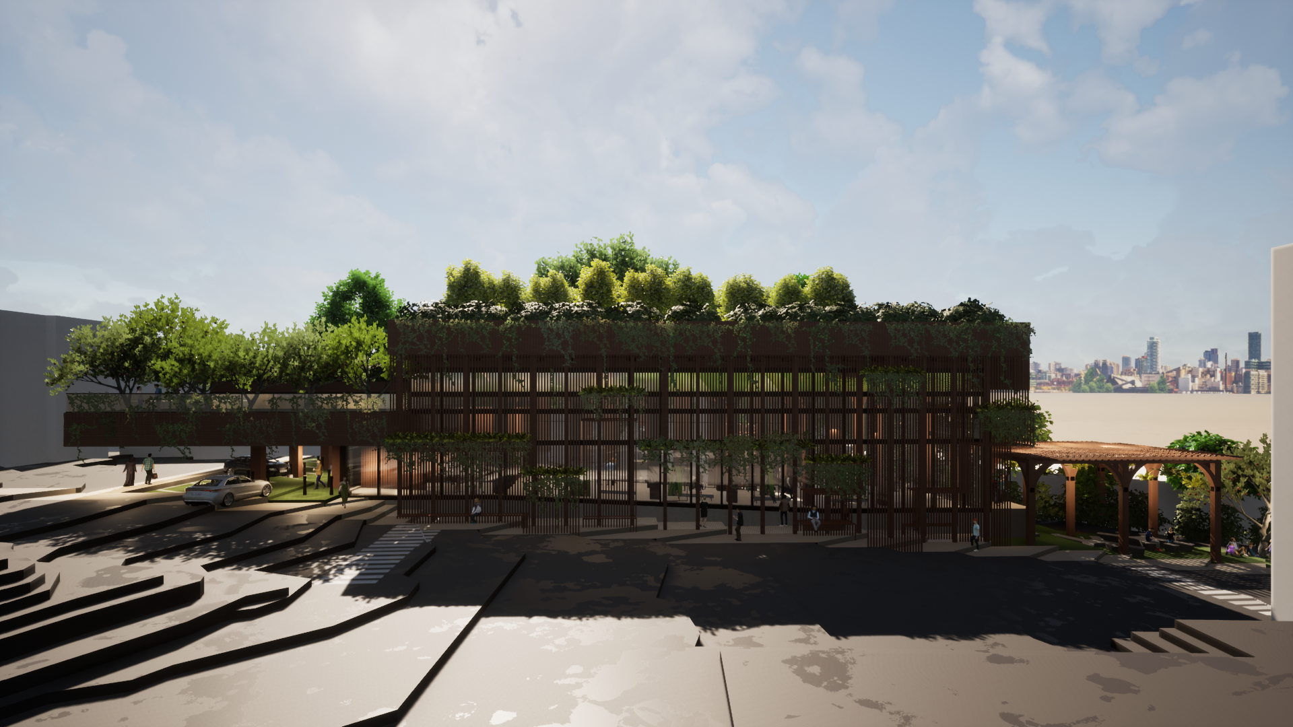
New Light
Typology: College Rebuild and Community Center
Location: Boston, MA
Statement: The program of this project is an abstraction of the protagonists’ journey from Wong Kar-Wai's film In the Mood for Love. Users start apart, grow together, and drift apart again. Utilizing light as a design instrument, the goal is to connect the Wentworth and surrounding Mission Hill communities. The interior hue is the attraction, which changes based on exterior temperature without help from any automated systems… just massing and solar orientation.
The triangular facades were oriented in such a way that in the morning and evening hours, the building glows a warmer hue to make it seem more thermally comfortable and inviting inside in an effort to draw pedestrians in. In the afternoon hours, the interior glows blue to make it seem cooler than the warm exterior. This was all in an effort to induce the connection between the two communities for this project under one building that lies between.
The light instruments below were experiments informed the “New Light” Project. They study the effects of manipulating light.







Micro-Library
Project: Precedent Study Competition - Analysis of Warak-Kayu Micro-library, Indonesia by SHAU architects
Description: This representation of the Warak Kayu Micro Library by SHAU Architects was a competition-winning analysis, completed by a group, and presented before studio. Within the analysis, the exploded axonometric animation, wind analysis, transitions, and the video compilation were completed by KV Creative.
Boat School
Typology: Wooden Boat Building School
Location: Costal Maine
Statement: Based on the concept of a lighthouse, the massing of this boat-building school boldly emerges from the ground, creating a large covered viewing area of the ocean. It facilitates boat building and allows visitors to watch the process first-hand.





Hill Pavilion
Typology: Pavilion
Location: Boston, MA
Statement: This pavilion was intended to hold musical performances on top of the Kevin Fitzgerald Park in Mission Hill. Its design created inviting spaces for exploration while the abstract, geometric shape is meant to induce people to stop by during their journey through the park. The image series shows various interior spaces and exterior perspectives. The nooks and lookouts provided moments in the patron’s park experience that were intimate and interesting. While it was intended to be made of concrete, the few points where the structure touches the ground add to the inviting, open feel and sense of movement the facade orientations create.

